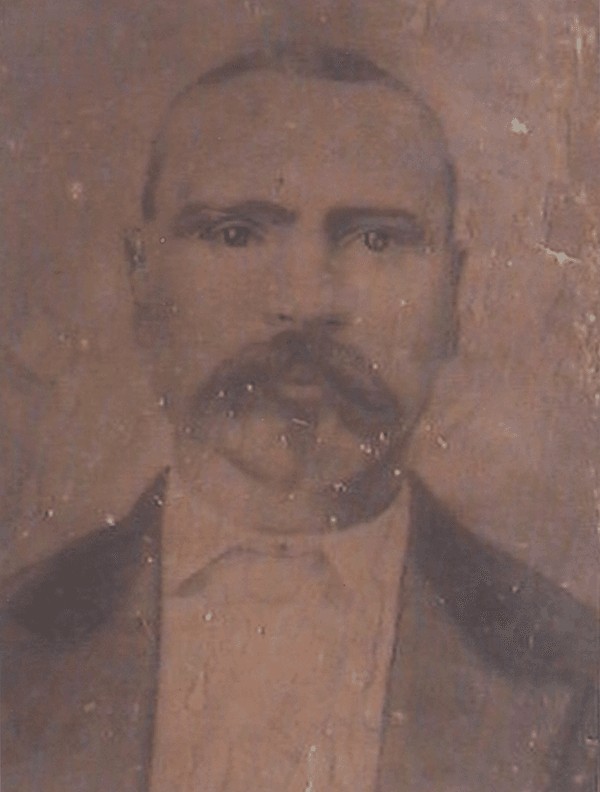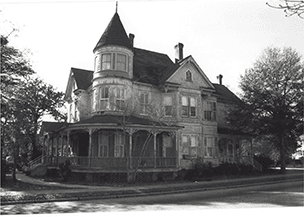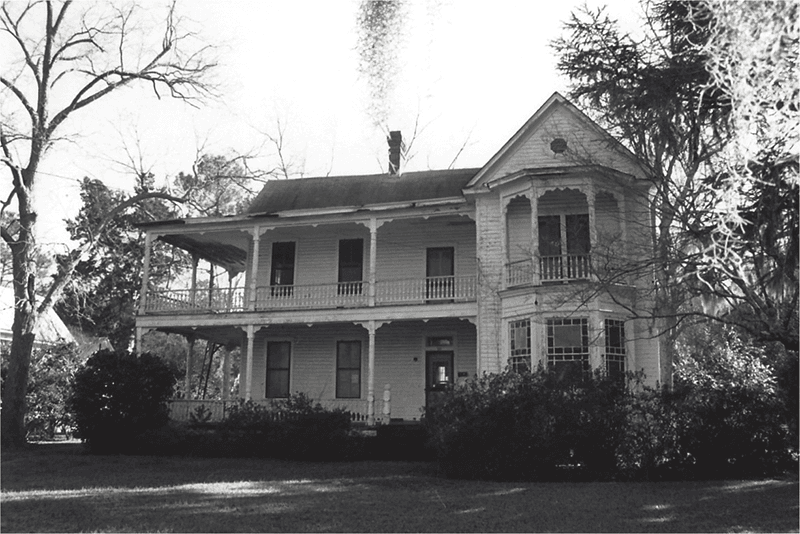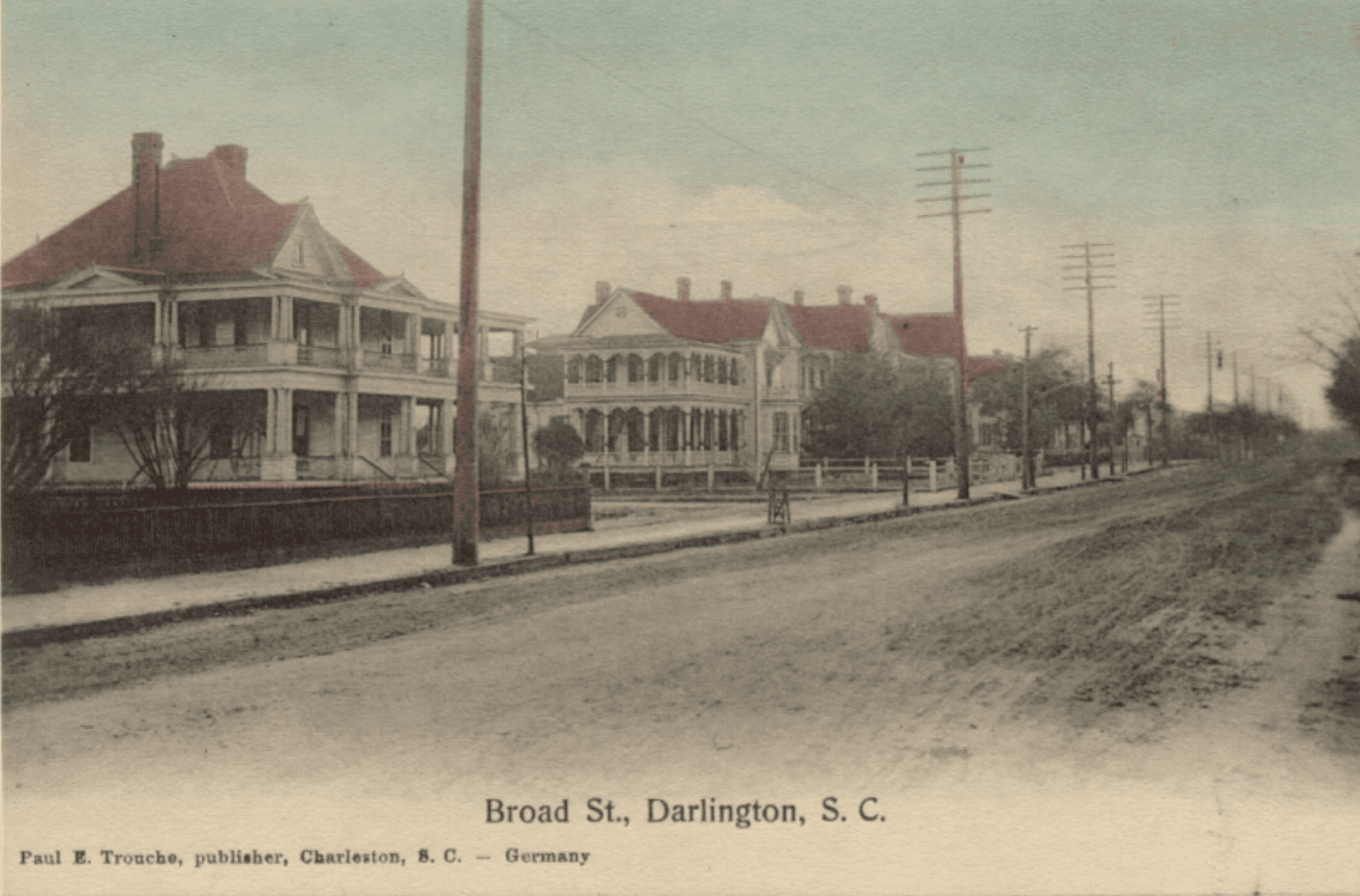lawrence Reese, Architect
Known as Reese’s Row, the West Broad Street Historic District in Darlington features 14 houses designed and built between c.1890 and 1910 by master carpenter Lawrence Reese (1864-1915). Most of the large, two-story homes feature elaborate Eastlake, Queen Anne, and other Victorian era architectural elements. In addition to these homes, the SC Western Railway Station was built by Reese. All are listed on the National Register of Historic Places.
Reese, who had no formal training in architecture, was a self-taught master craftsman and designer. His personal favorite of the houses he designed in Darlington is the Belk Funeral Home which was built c.1900 as a residence for Abraham Hyman. He also designed and built SC Western Railway Station in Darlington in 1911.
Born near Bennettsville, SC, Reese was the youngest son of nine children of Richard and Fannie Reese. Carpentry was the family trade of the Reese men. He came to Darlington when he was about 21, asking for the hand in marriage of Lula Aiken, a young Cherokee girl being raised by Dr. and Mrs. McGirt. Proving his competence in construction by building a house on a location specified by Dr. McGirt, Lawrence Reese was permitted to take Lula’s hand.
Lawrence and Lula had eight children who lived to adulthood. The last family home built by Reese is at 434 West Broad Street. That house, improved over the years, still retains the original structure and hardwood floors laid by him. Reese died in 1915 of a heart attack and his sons continued the family trade as carpenters and builders.


395 West Broad Street
Lawrence Reese is credited with design and construction of this c. 1895 two storied home located at 395 Broad Street.


